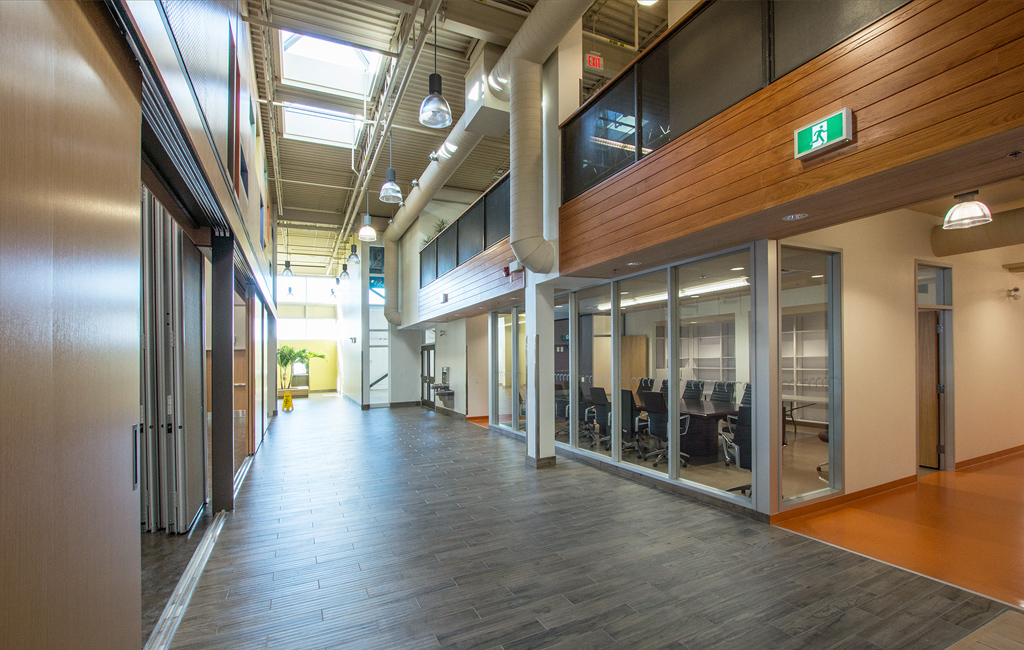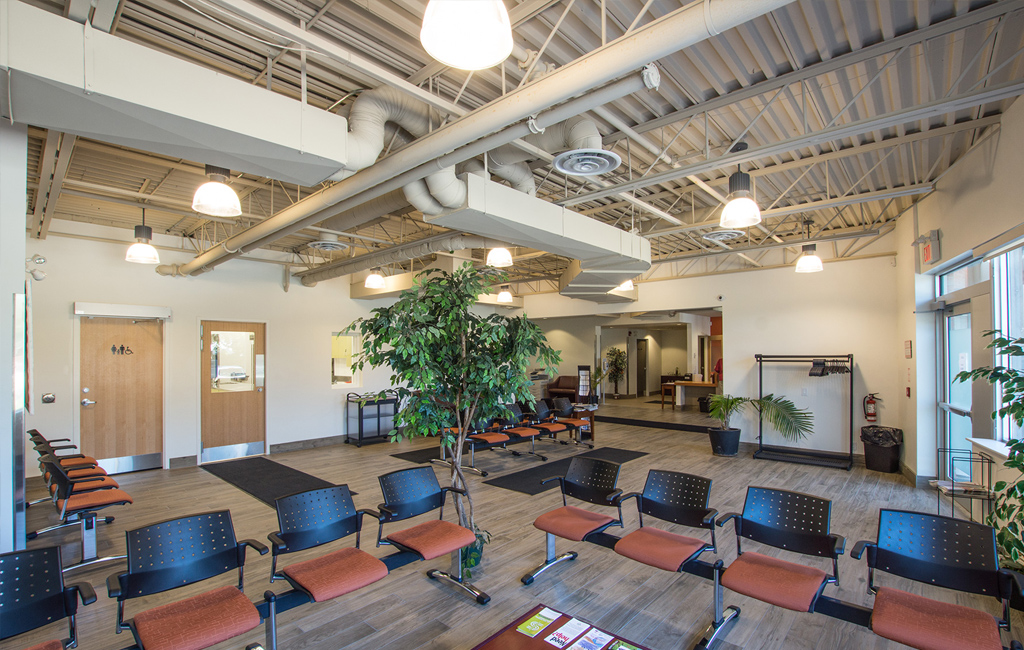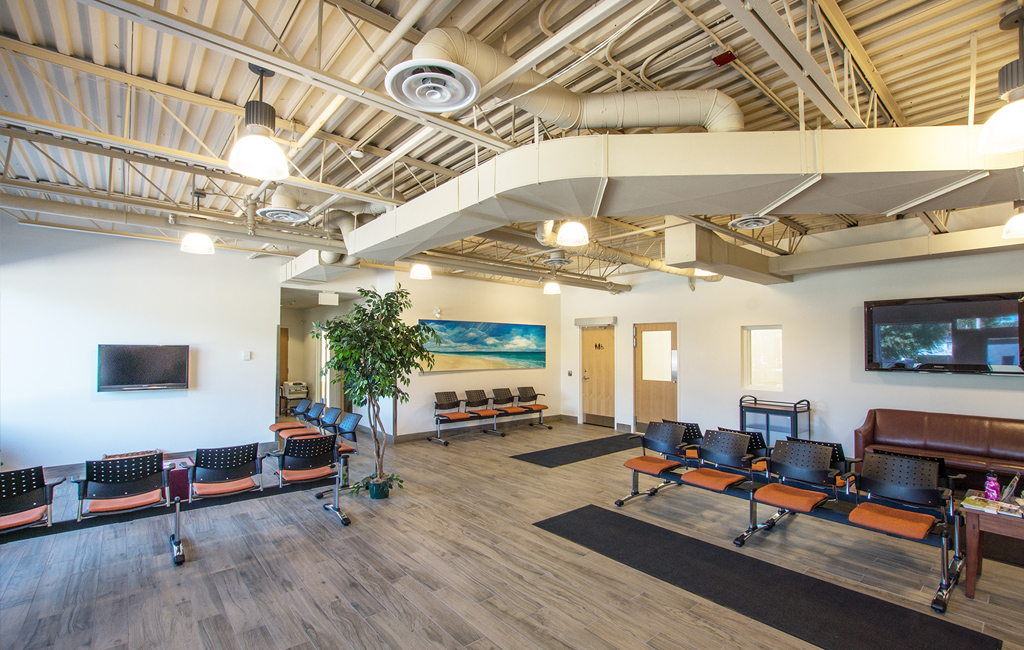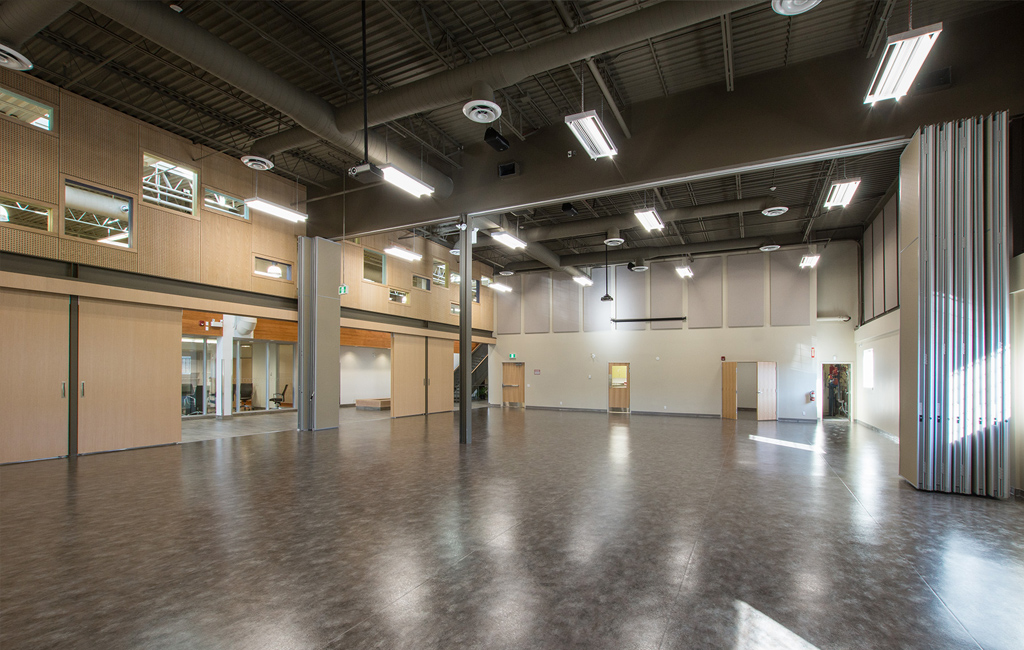
Value
1.9 Million
Schedule
7 Months
Scope
Interior Alteration
This project was a complete interior alteration to an existing twenty-five (25) foot high building. The scope of work consisted of demolishing the interior partition with only the shell of the building. A partial mezzanine floor was erected with a new steel structure and footings.
The new layout includes classrooms, offices, a gym, a banquet hall, and a commercial kitchen with a kitchen hood and suppression system. In addition to the new interior design, alterations also included revamping the existing sprinkler system, as well as, new light fixtures, a new fire alarm system, and a new heating and cooling system complete with a make-up air unit and exhaust fan. The total constructed area of 27,000 square feet included several skylights and windows surrounding a natural stain wood cladding with a brilliant feature wall creating a bright and warm ambience.


