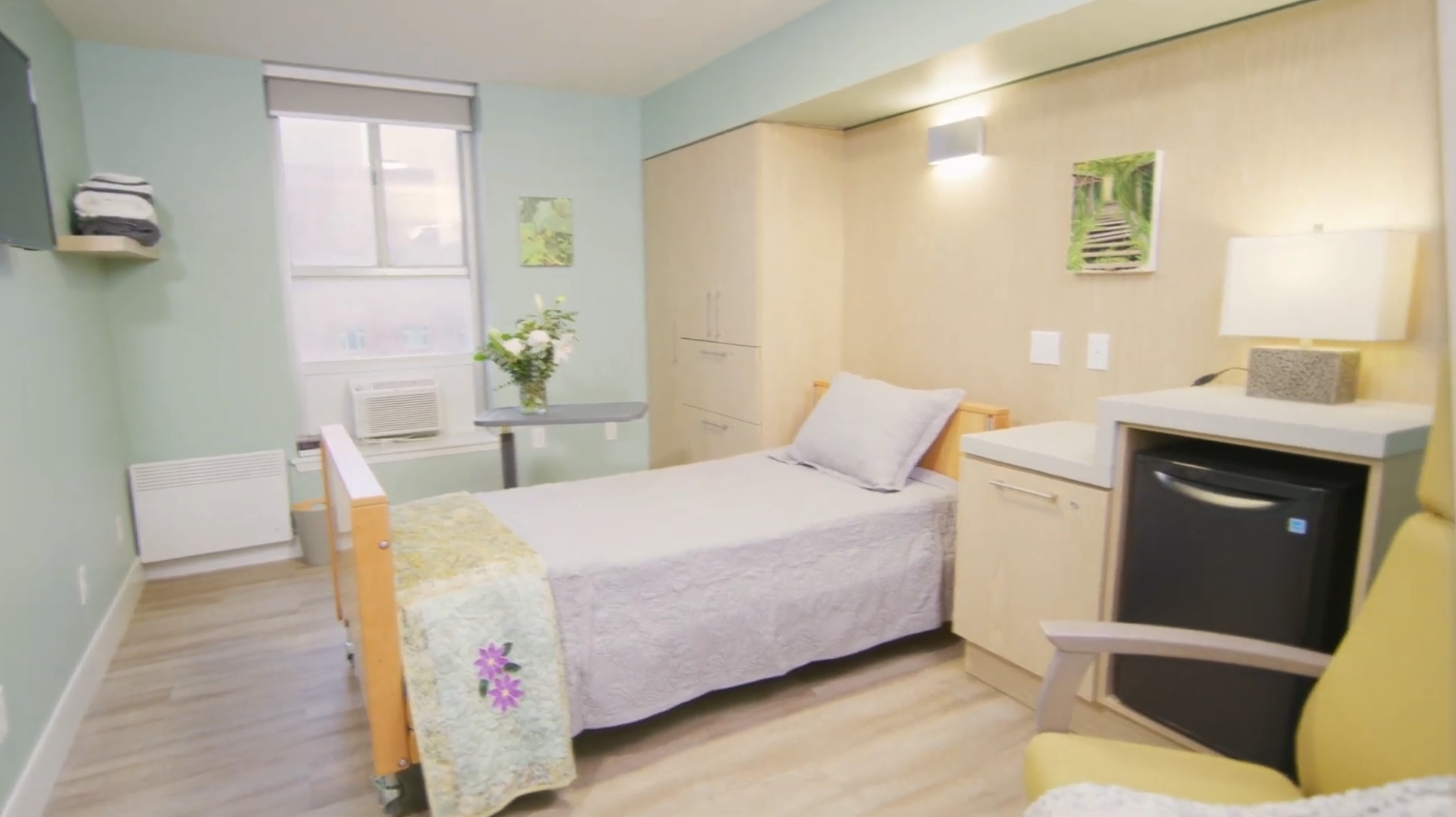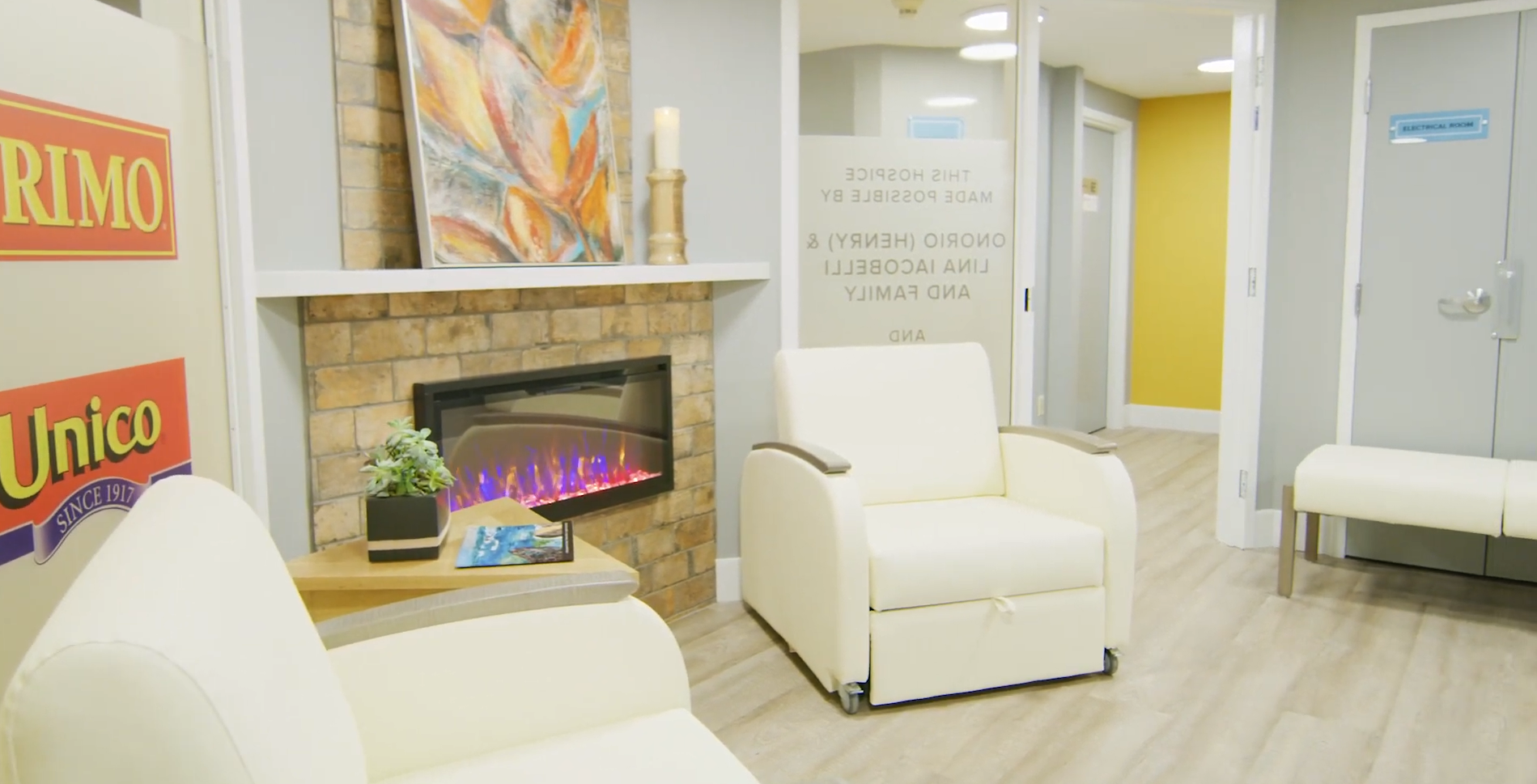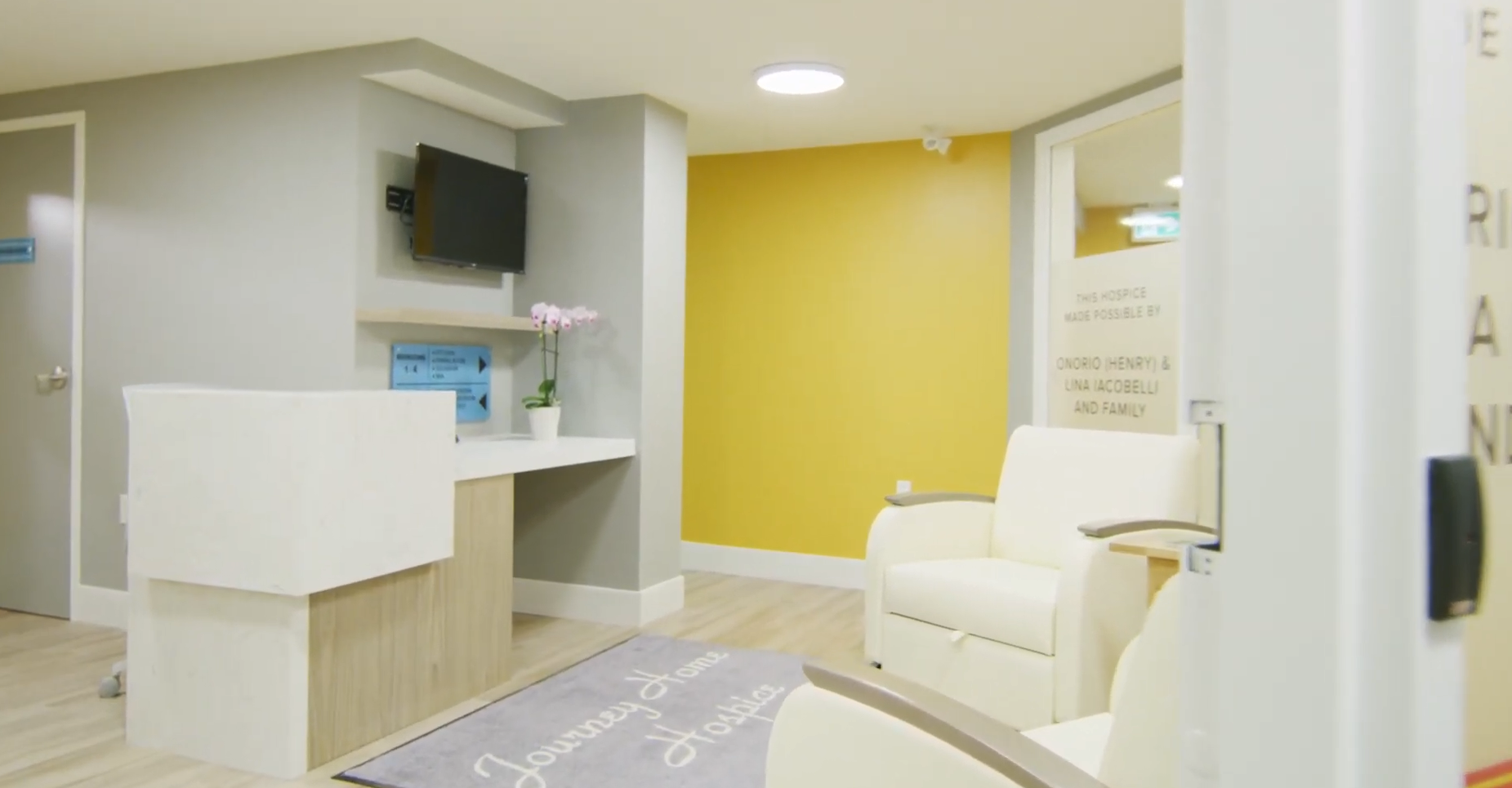Journey Homes Hospice
...

Sem viverra aliquet eget sit amet tellus
Project Overview
This project consisted of merging two separate units into one facility including shared elevator lobby and reception area. The 6th floor project was upgraded to include (8) new barrier free bedrooms complete with single bed sits and hospice requirements. (1) Staff washroom and (2) tenant barrier free washrooms, (2) New laundry rooms and PPE storage closet. Medical offices, management offices and an arts and crafts room. A brand-new kitchen equipped with all new appliances, pantry and enclosed balconies were also included in the renovation. Full demolition including removal of block walls and partitions removed and/or relocated. Infill of existing doors and openings to create new opening locations. All Mechanical and Electrical were updated and relocated throughout. Finishes included new doors and frames, glazing, millwork flooring and painting. Journey Home Hospice provides access to hospice and palliative care to Toronto’s Homeless with quality health care for end-of-life journey.
Value:
600 ThousandSchedule:
1 YearScope:
Tenant Improvement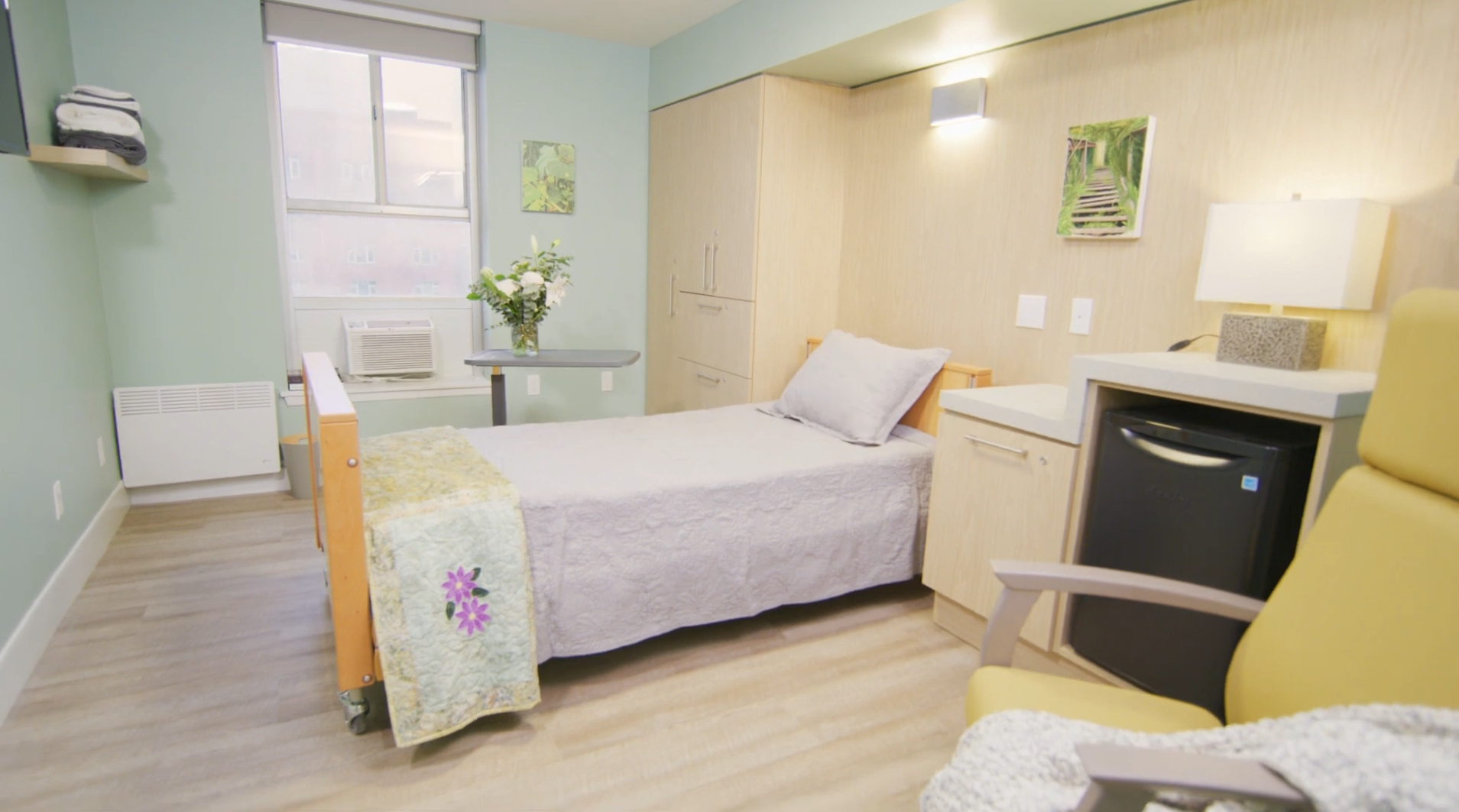
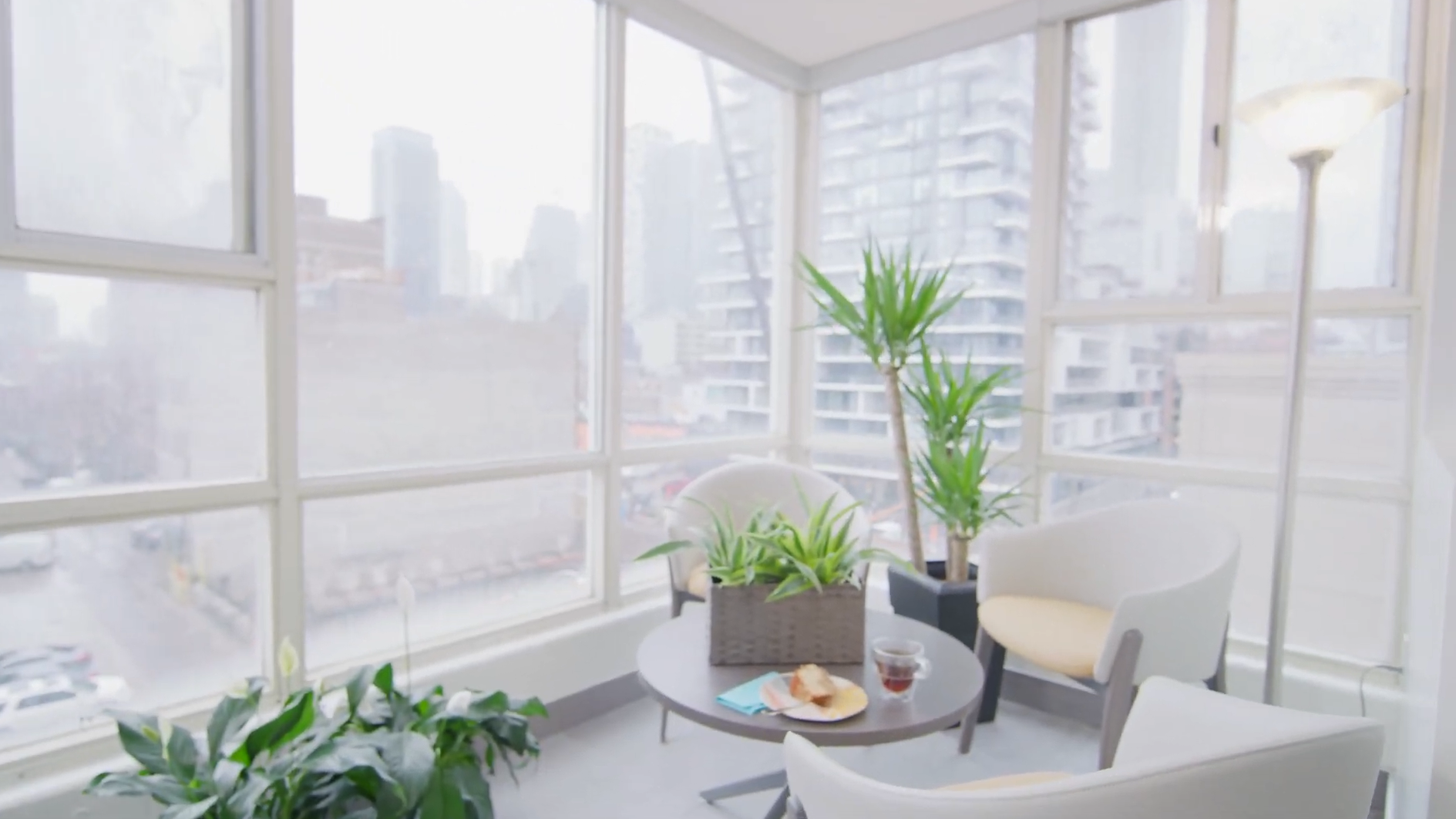
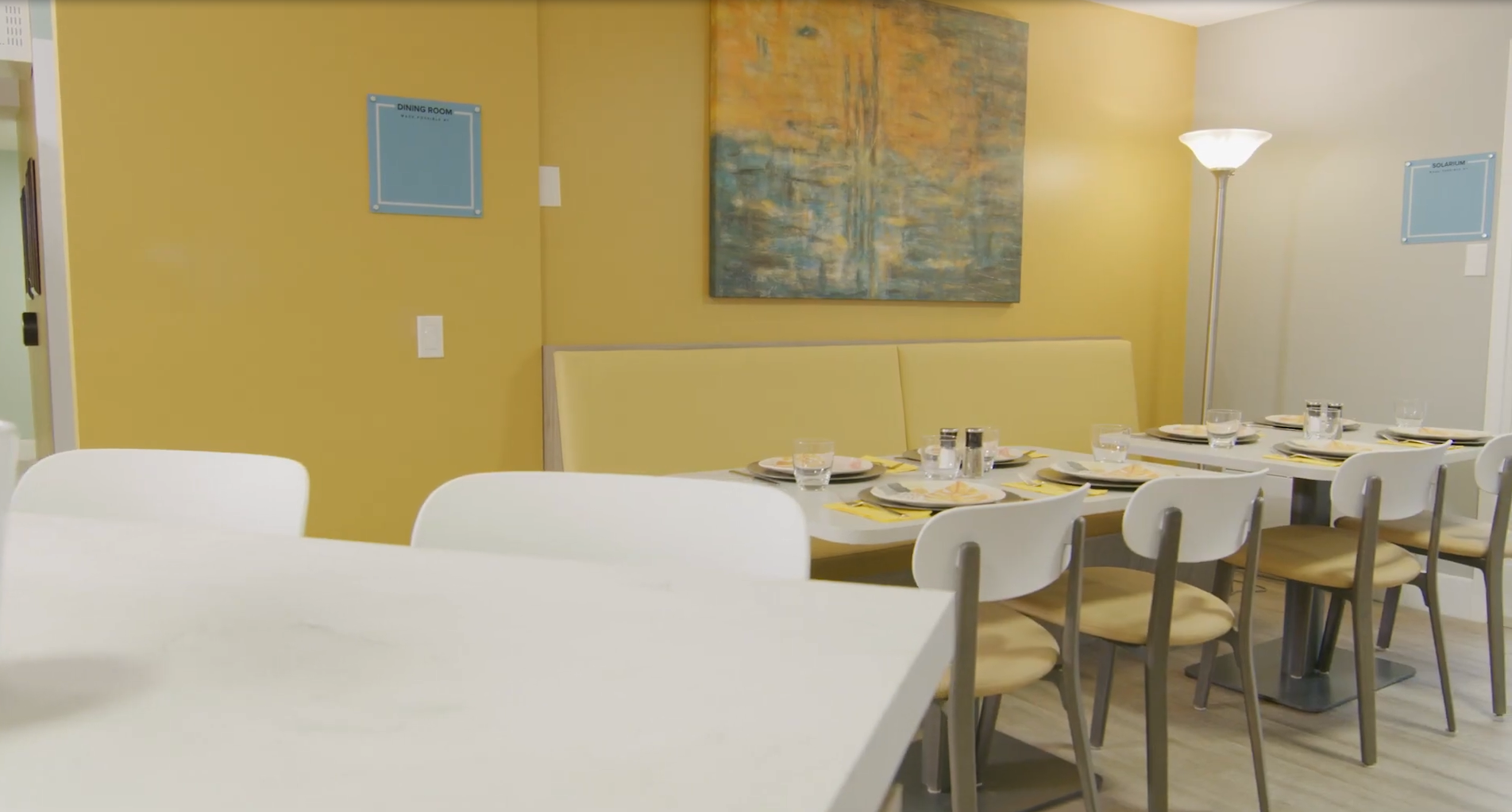
About the Client
Journey Home Hospice – a program of the Saint Elizabeth Foundation – provides specialized 24/7 hospice care for people experiencing homelessness and structural vulnerability at end-of-life. Their interdisciplinary team of staff and volunteers receives enhanced training in trauma-informed, culturally safe, and harm-reducing approaches to care to better serve their patients. All services at Journey Home Hospice are offered at no cost to patients through the generous support of the community.
