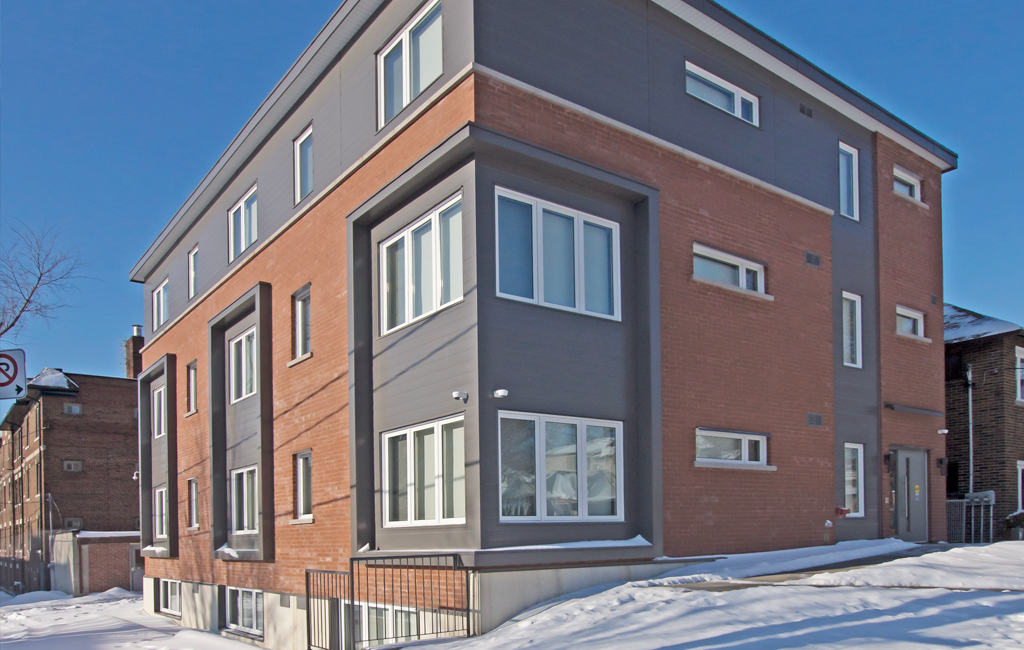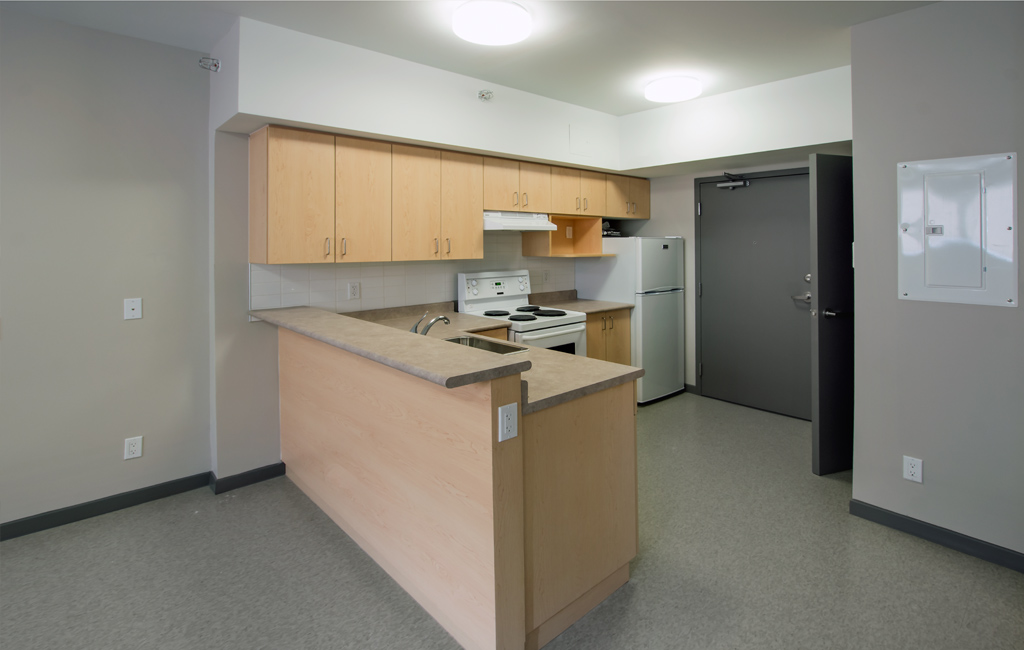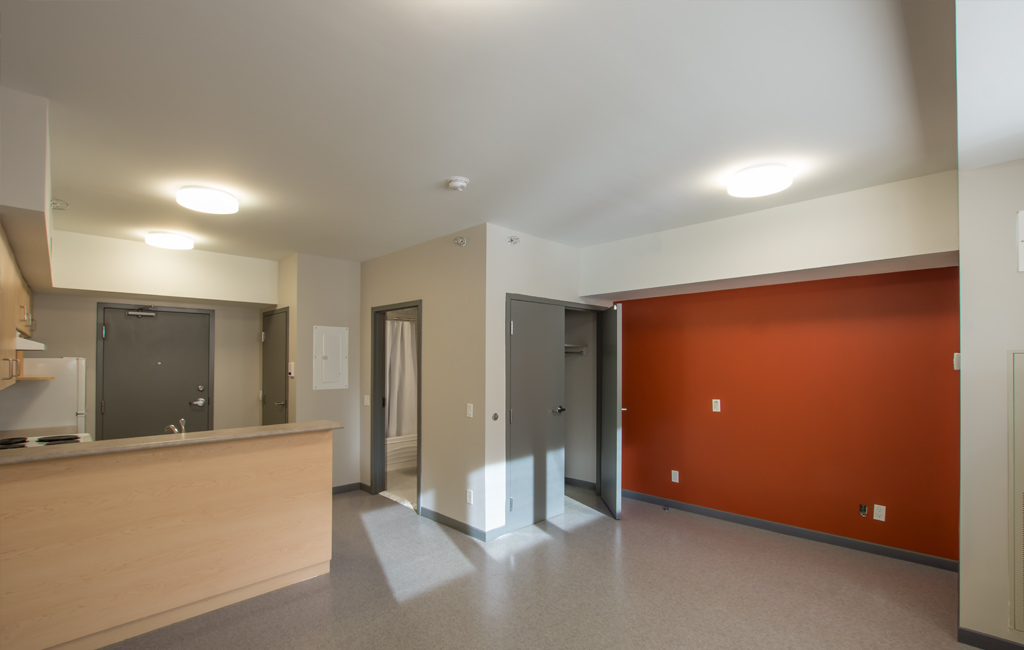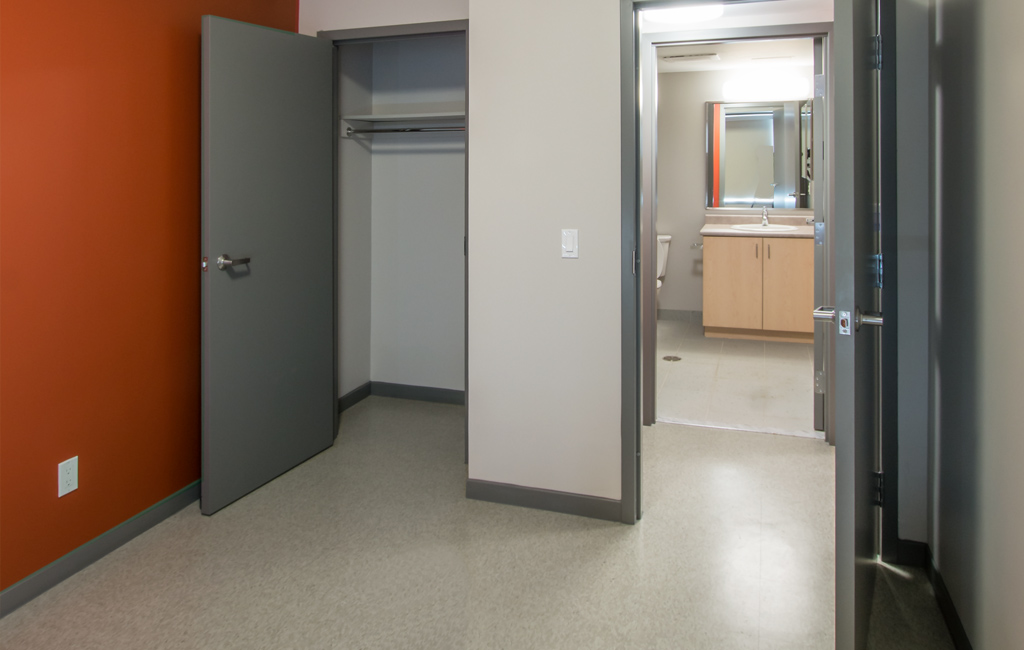
Value
2.7 Million
Schedule
8 Months
Scope
New Build
Dasd Contracting Inc. was selected in the early stages of design to put a budget together for this project. The scope of work consisted of the construction of a new group home in the Greater Toronto Area. It is a four storey building consisting of structural wood framing, exterior brick and aluminium cladding finishes. The 8,500 square foot building includes nine (9) single family residence suites; each suite containing a bedroom, living area space, bathroom and kitchen. Considering the square footage cost, this project had an excellent dollar value.


