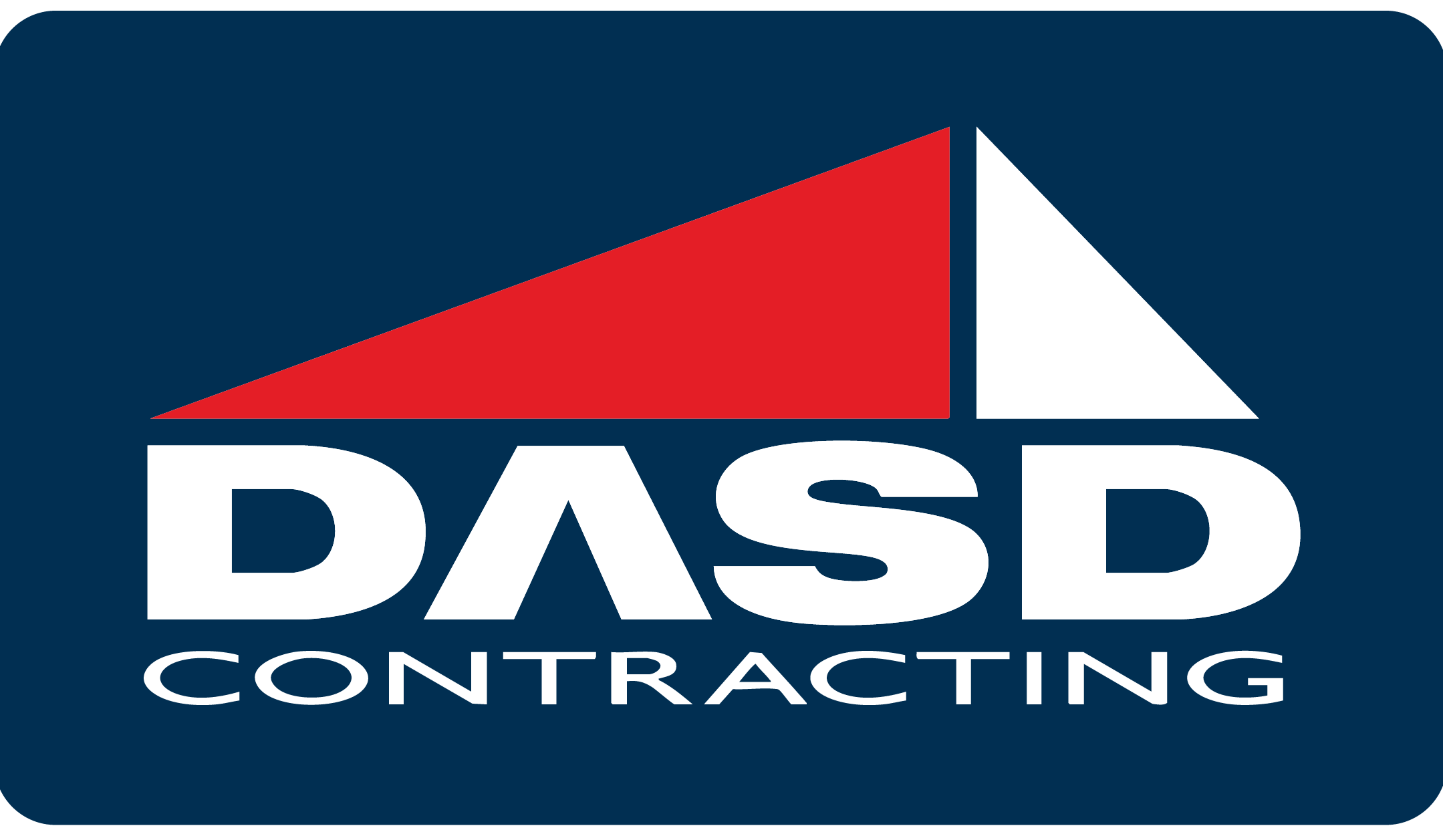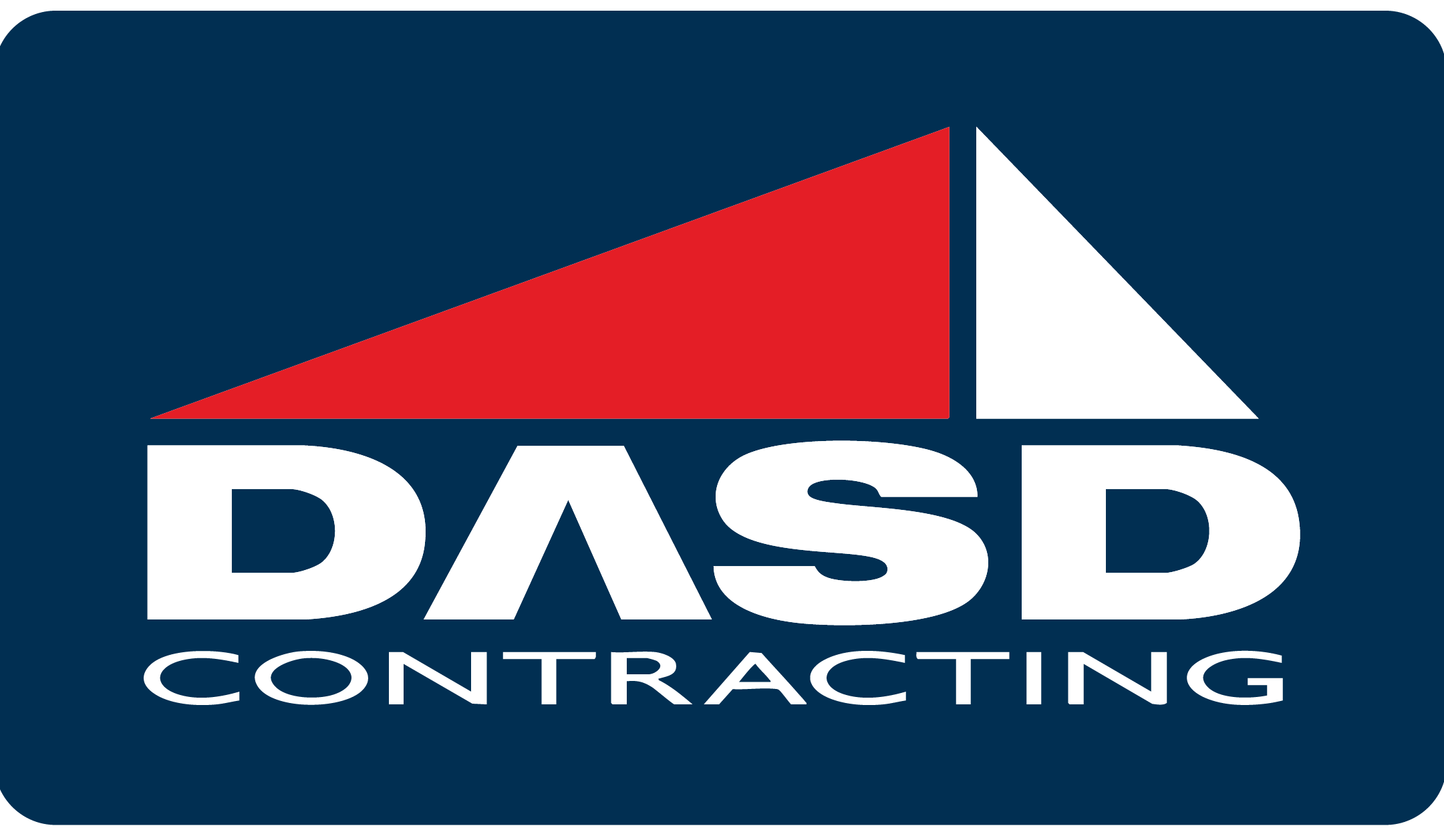Leaside Custom Home
Project Overview
Interior and exterior renovations and alterations to the existing residence, maintaining all foundation walls except for the extended portion. The first floor will be partially retained, while the second floor will be entirely new construction.
About the Client
The Leaside Custom Home project was undertaken for a private client looking to transform their existing residence into a modern, tailored living space while preserving elements of the original structure. Located in one of Toronto’s most desirable neighborhoods, the renovation included a full rebuild of the second floor and strategic upgrades to the first floor and exterior. With a focus on craftsmanship and personalized design, the client sought a refined home that seamlessly blended traditional charm with contemporary functionality.
Value:
600 ThousandSchedule:
1 YearScope:
Tenant Improvement
